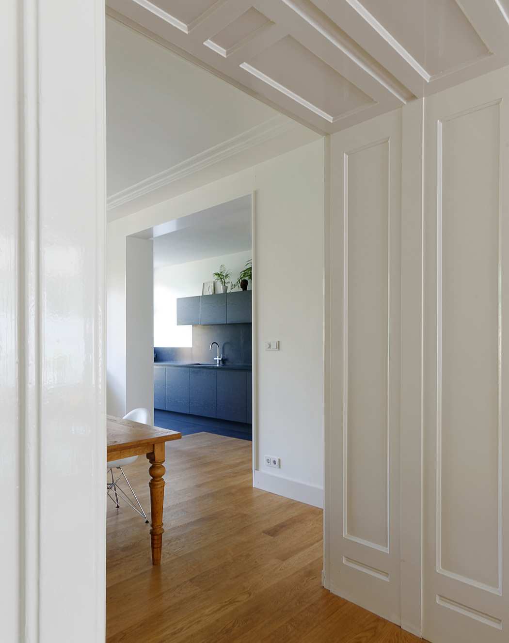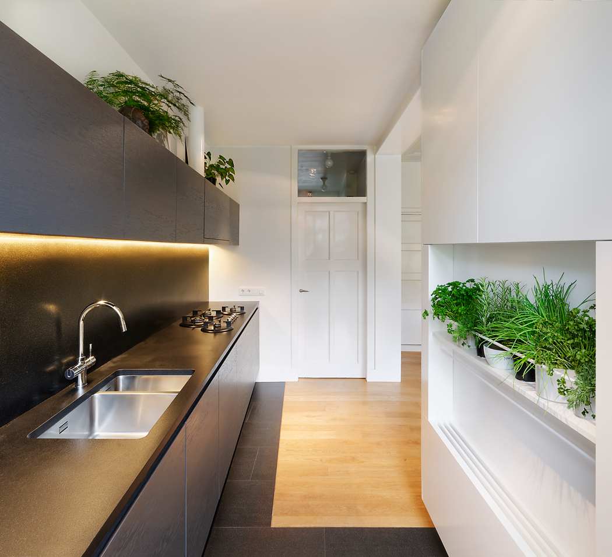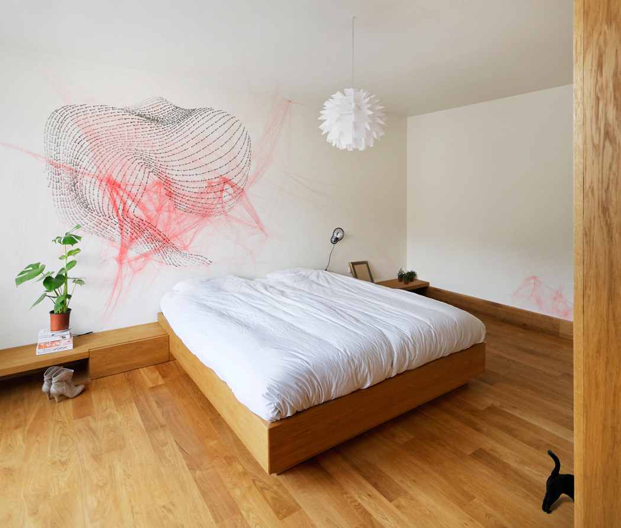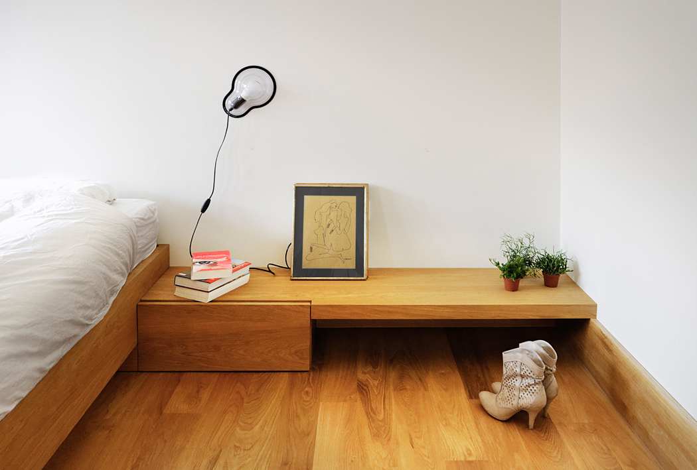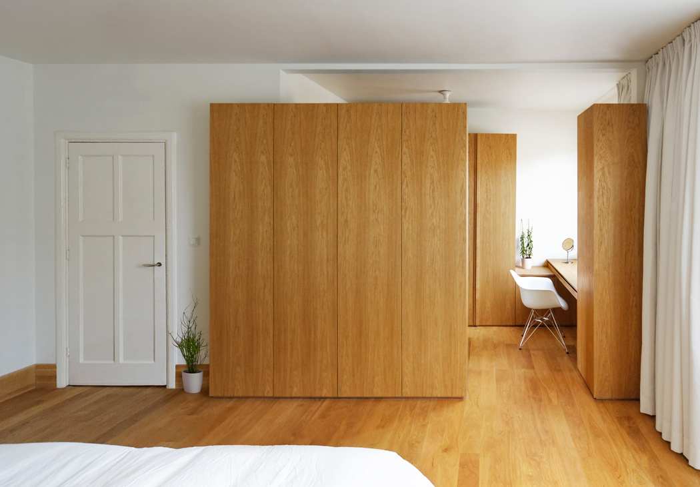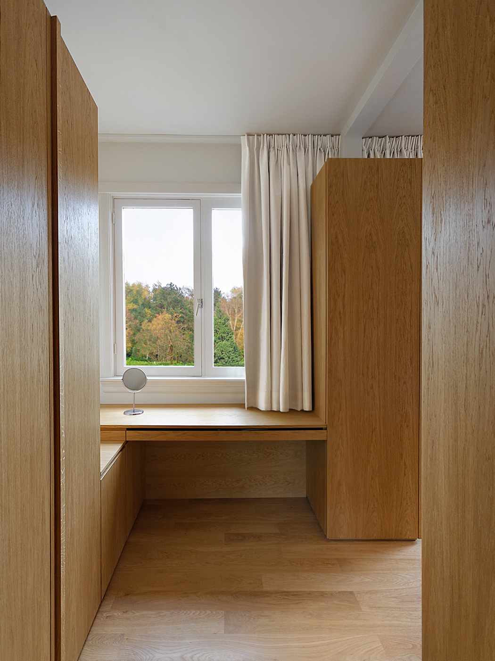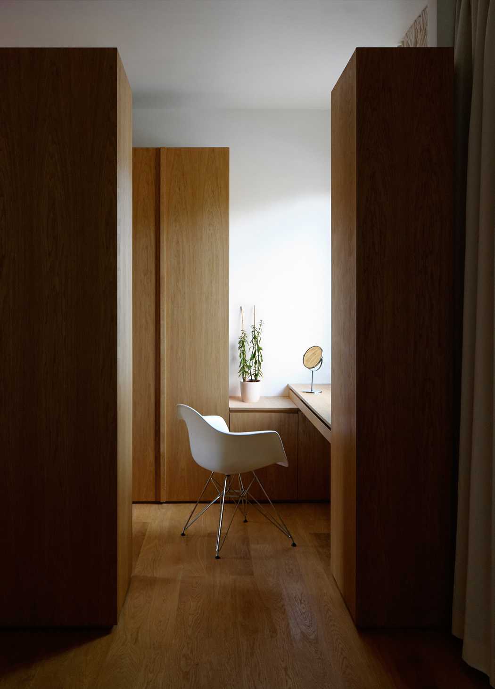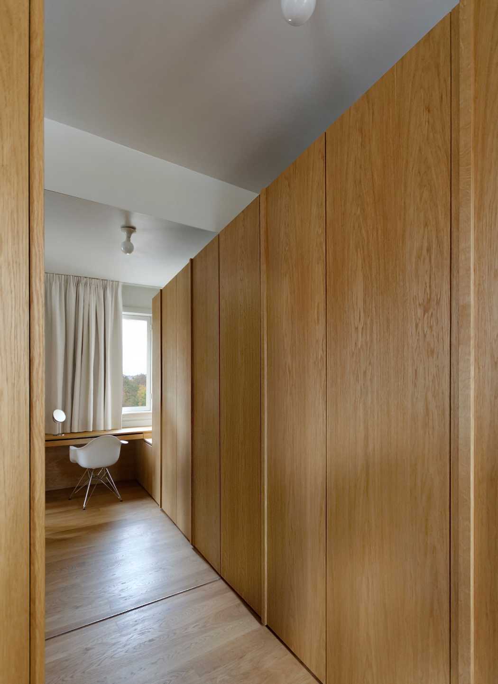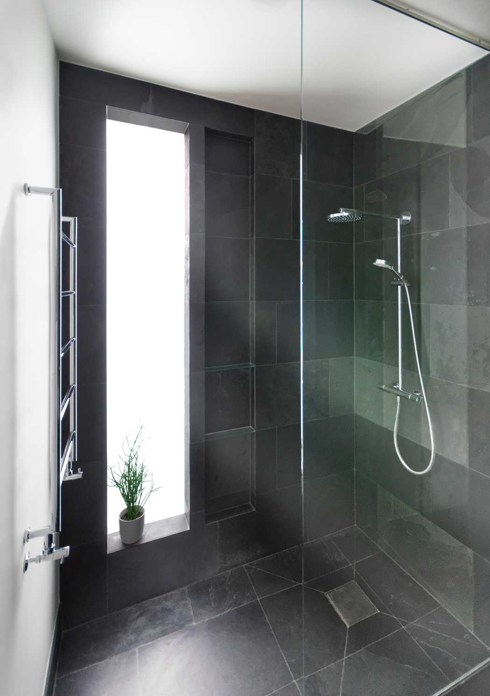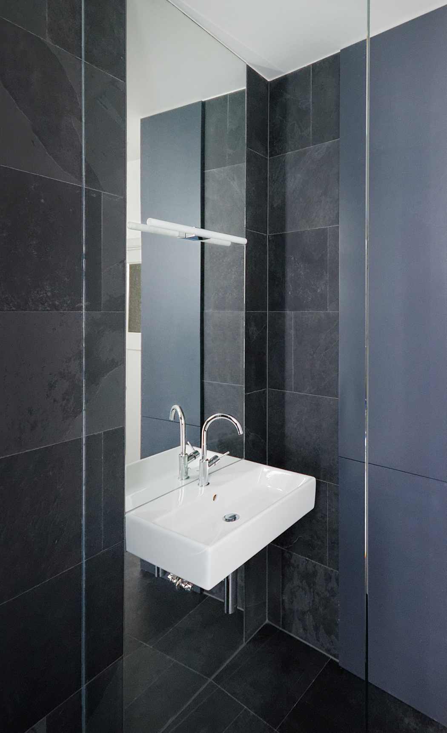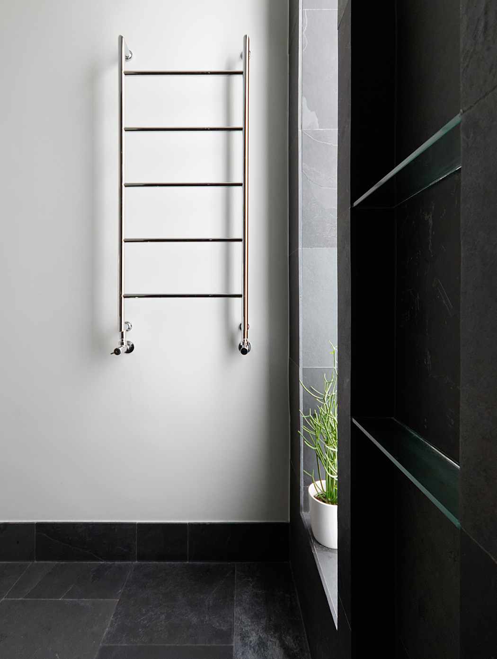WL House
Type: renovation, interior & furniture design
Location: The Hague, The Netherlands
Team: Majka Mikulska, Edwin Larkens
Status: completed 2011
The 1920’s terraced city house was in its former days a rich structure where walls, ceilings and furniture merged into an intricate fabric of wood and stucco with cupboards, bedsteads, shelves, doors and sculptural ornamentation. Through time the furniture and the house became more separate entities as a series of rooms filled with loose objects.
For the renovation new inserted elements follow the initial approach of the house in its former glory days, but turn it upside down by folding up the floors into furniture elements instead of the walls and ceiling which become the furniture. The modern interventions introduce new possibilities, geometries and materials. The floors fold up to form a series of plateaus and wall elements which create a series of subspaces. The spatial quality of the house is altered by the contrasting elements which comfortably merge with the environment of the historic house.
Copyright Studio Larkemika

