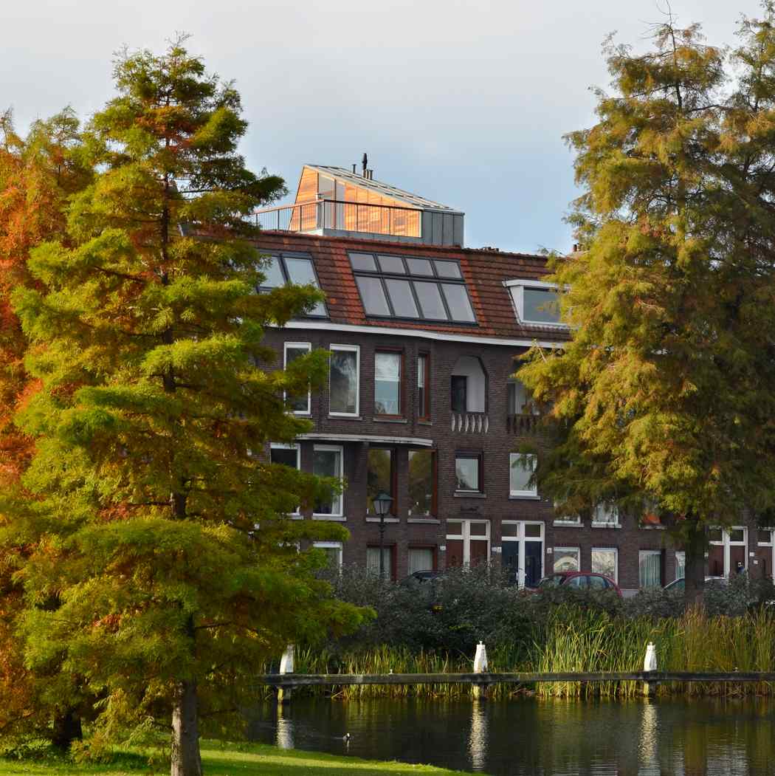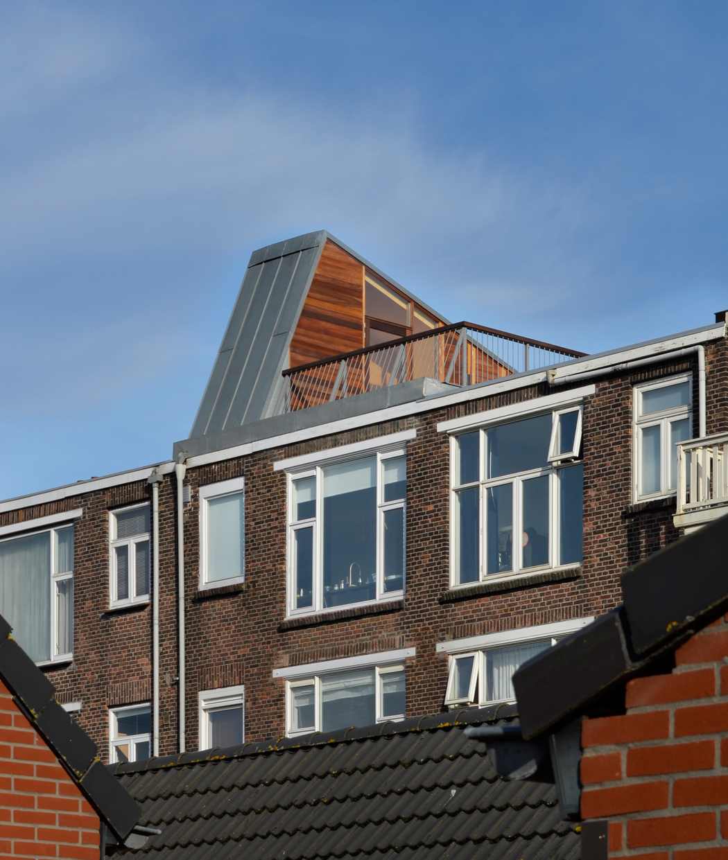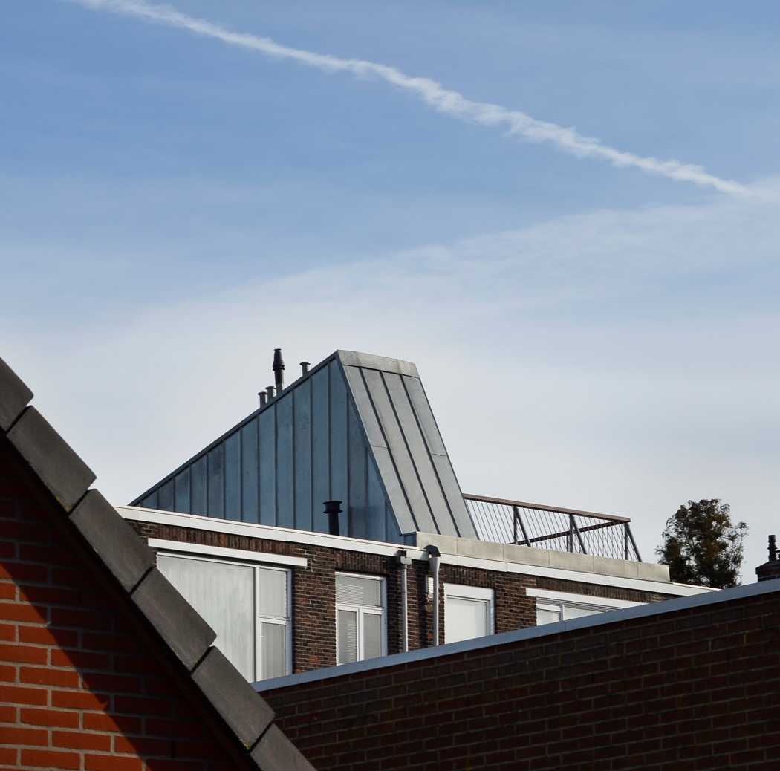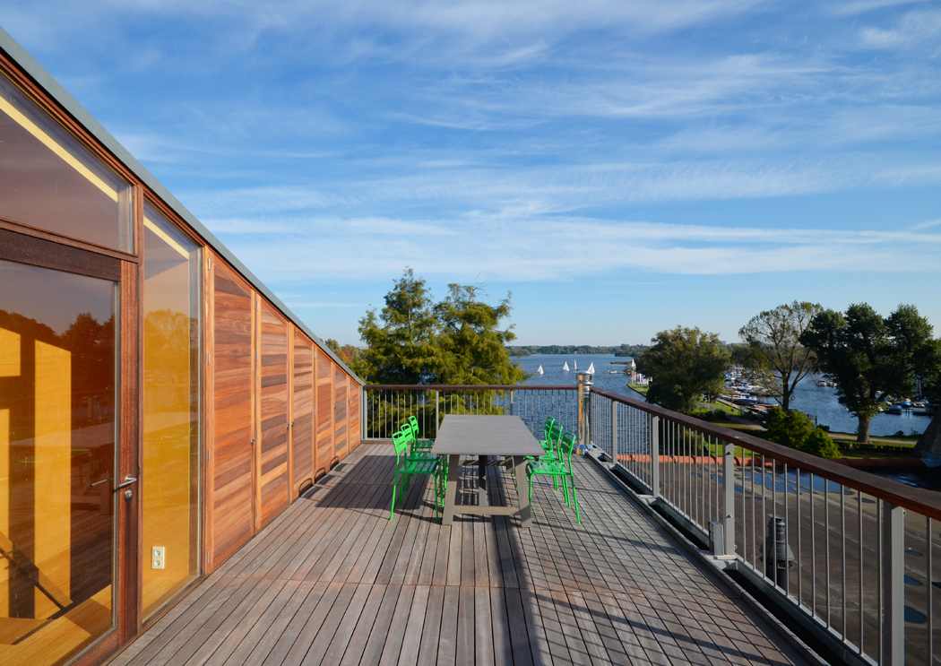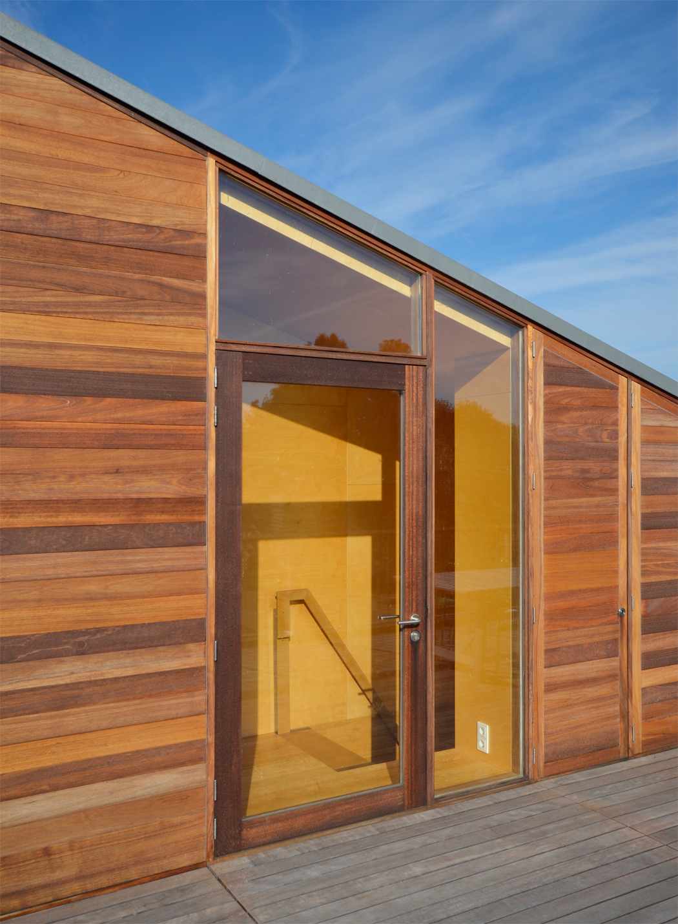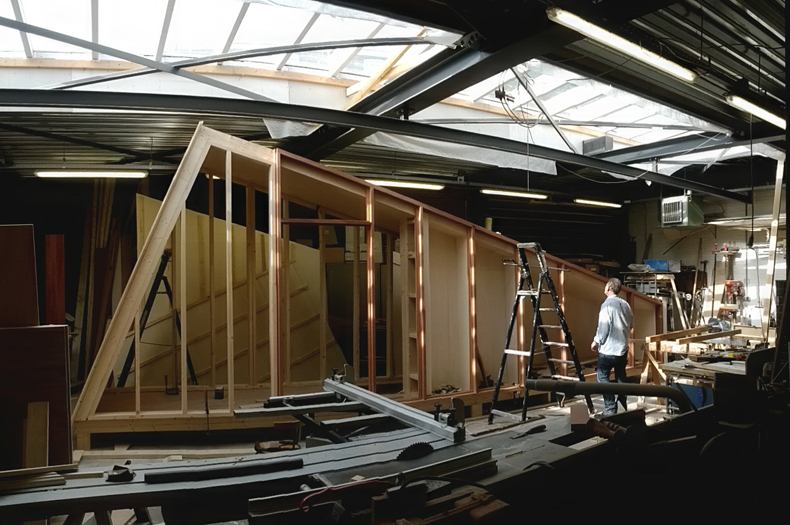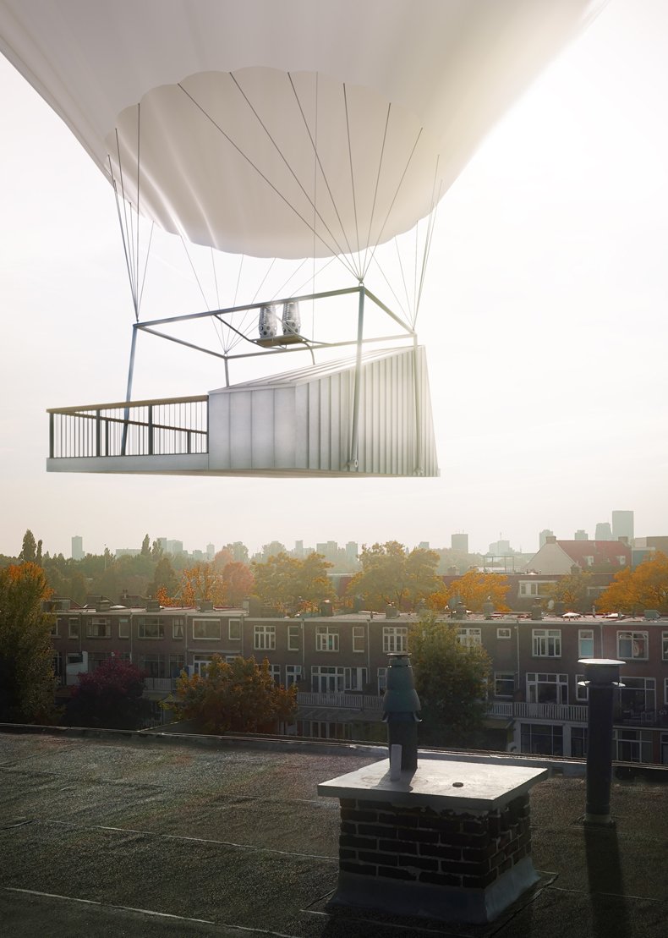Rooftop Hideout
Roof extension and terrace on a 1920’s apartment, 46 sqm, Rotterdam, The Netherlands
The Rooftop Hideout is an outdoor living room. It gives a sensation of floating above the rooftops of the city. On the terrace you find yourself in between of two landscapes, on one side is a lake area, on the other the cityscape of Rotterdam. Resting on the roof of a row of brick houses from the 1920’s it is a separate entity with its own distinctive character and geometric logic, but it seeks a dialogue with the old houses by its use of traditional materials.
The vertical part contains cupboards, a sink, a fridge and a storage to serve the large terrace and a compact interior workstation. From the terrace the railing with integrated planters blends the edge with the green lake area. An oak staircase sinks down into the old house below to connect the addition to the old apartment.
The renovation of the apartment below the Rooftop hideout is another Studio Larkemika project named the Lake View Apartment (link)
Team: Edwin Larkens, Majka Mikulska
Structural Engineer: Gilbert van der Lee (Breed ID)
Status: completion 2016
Copyright Studio Larkemika

