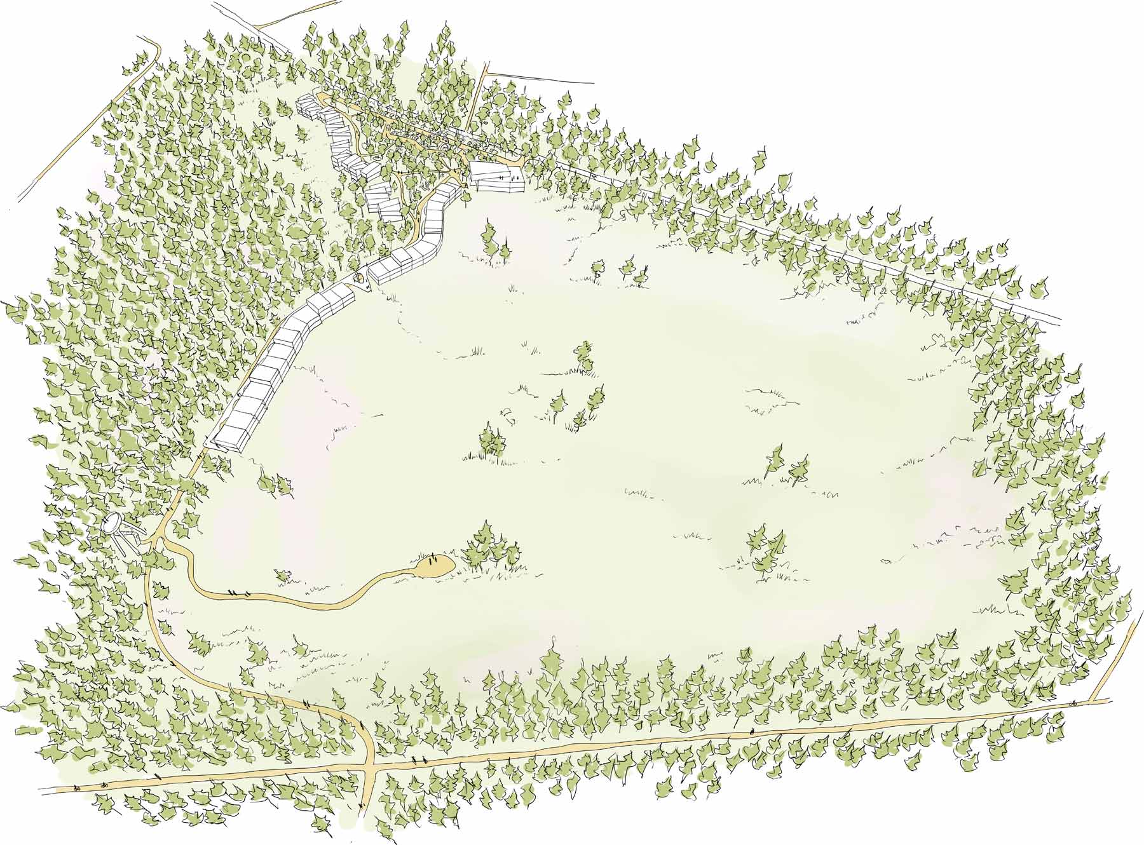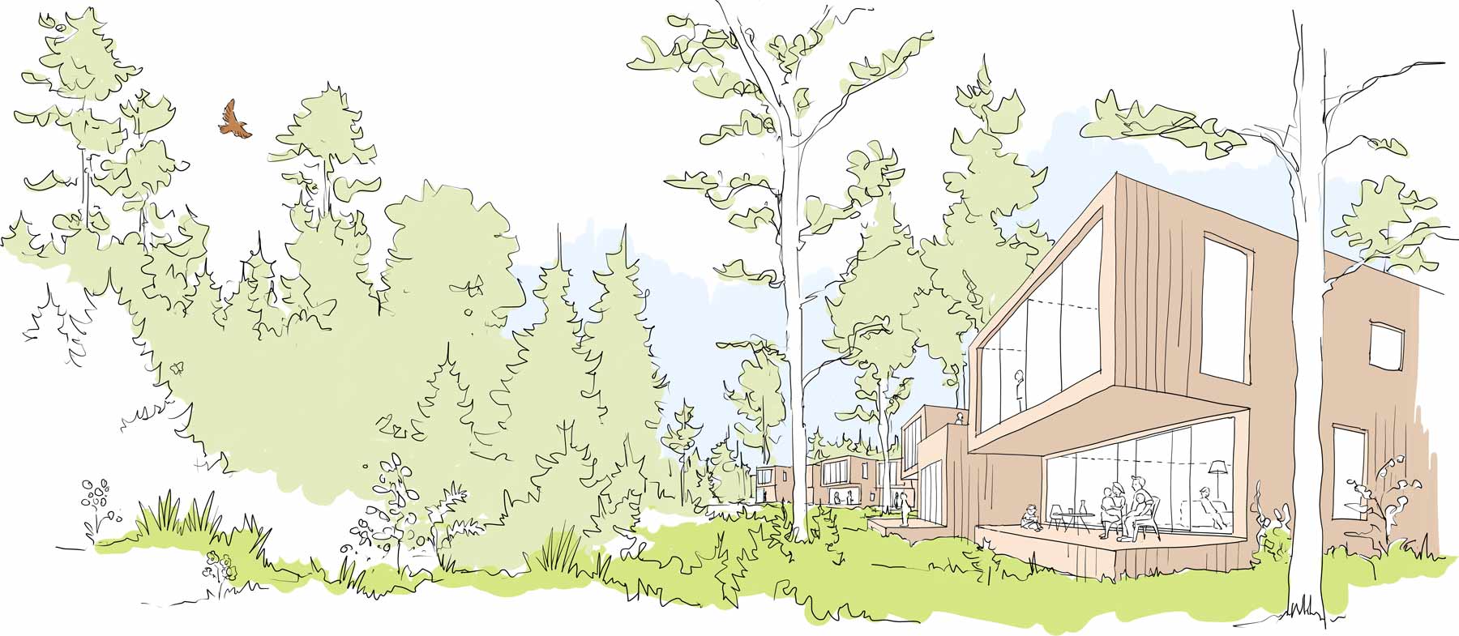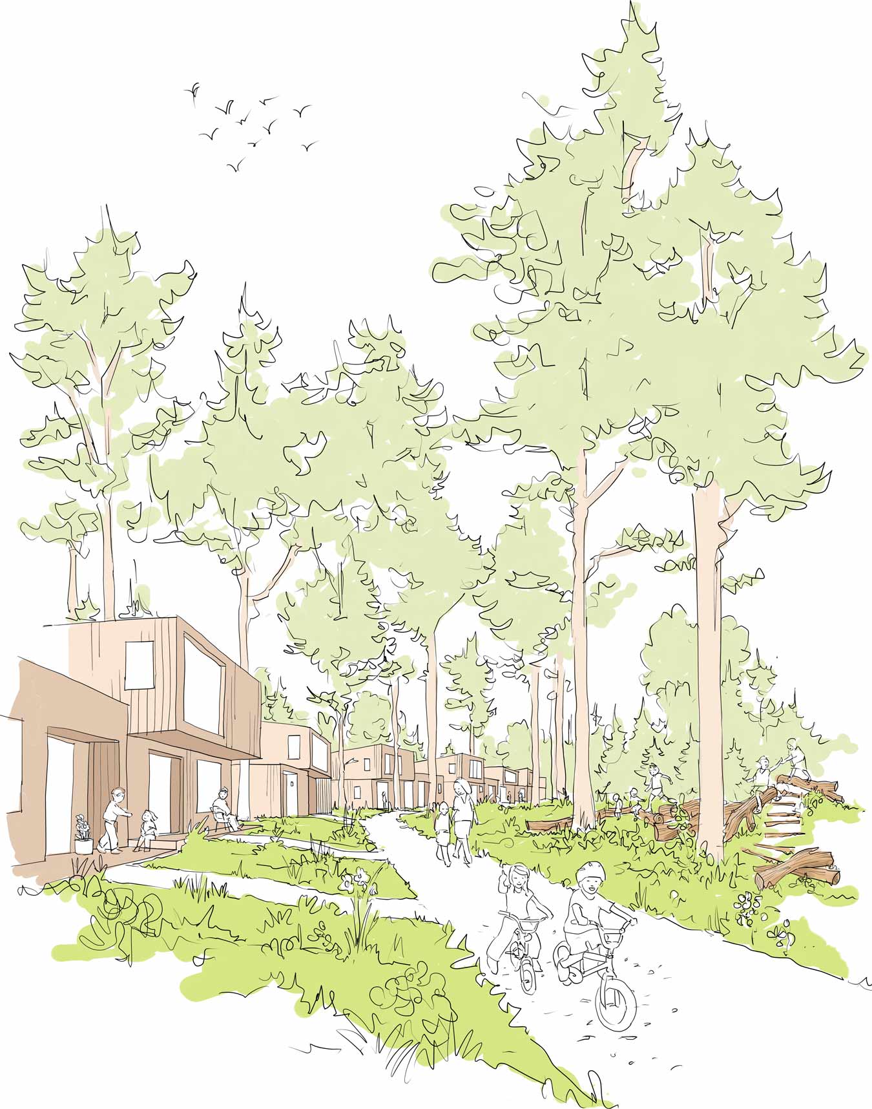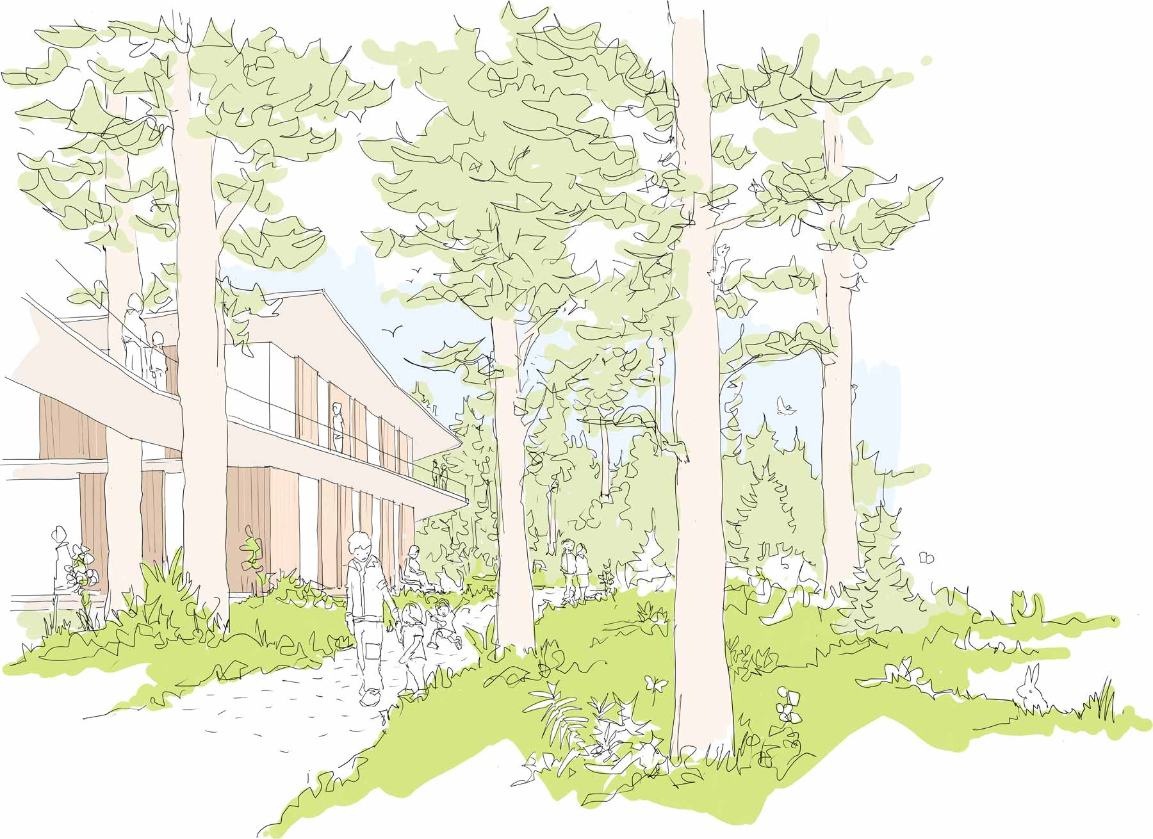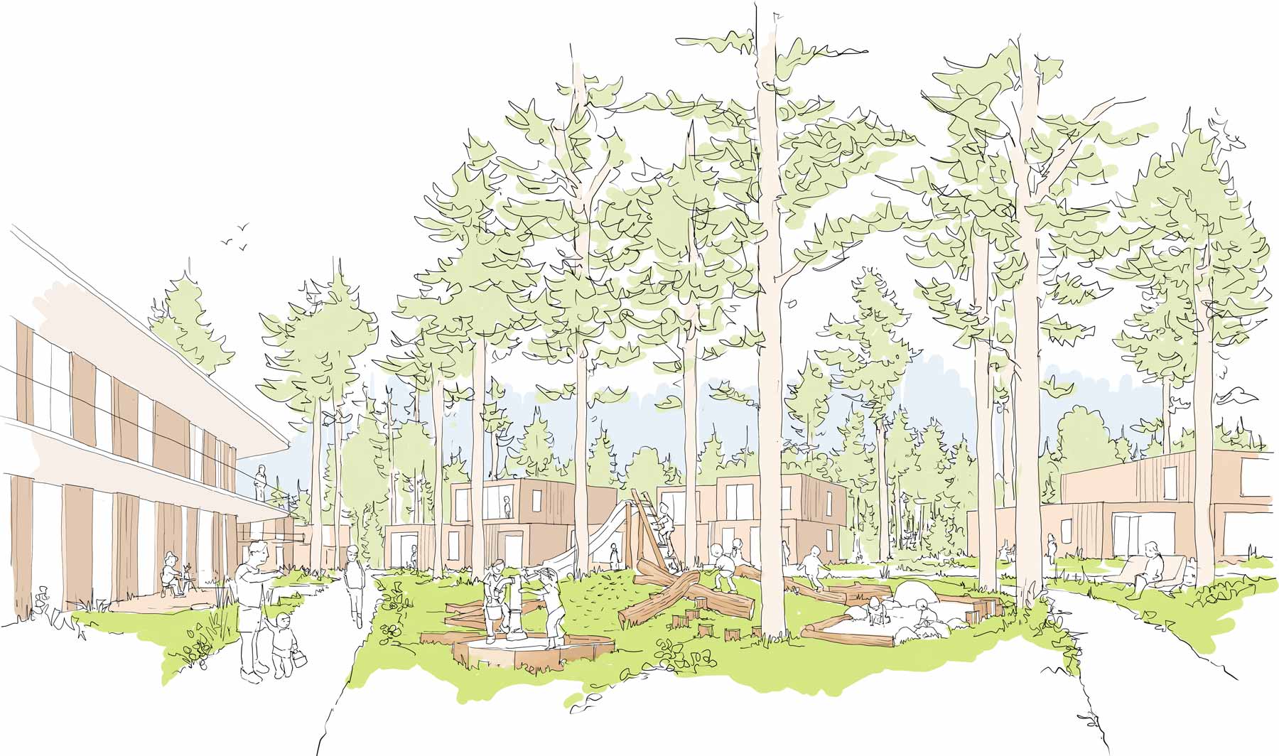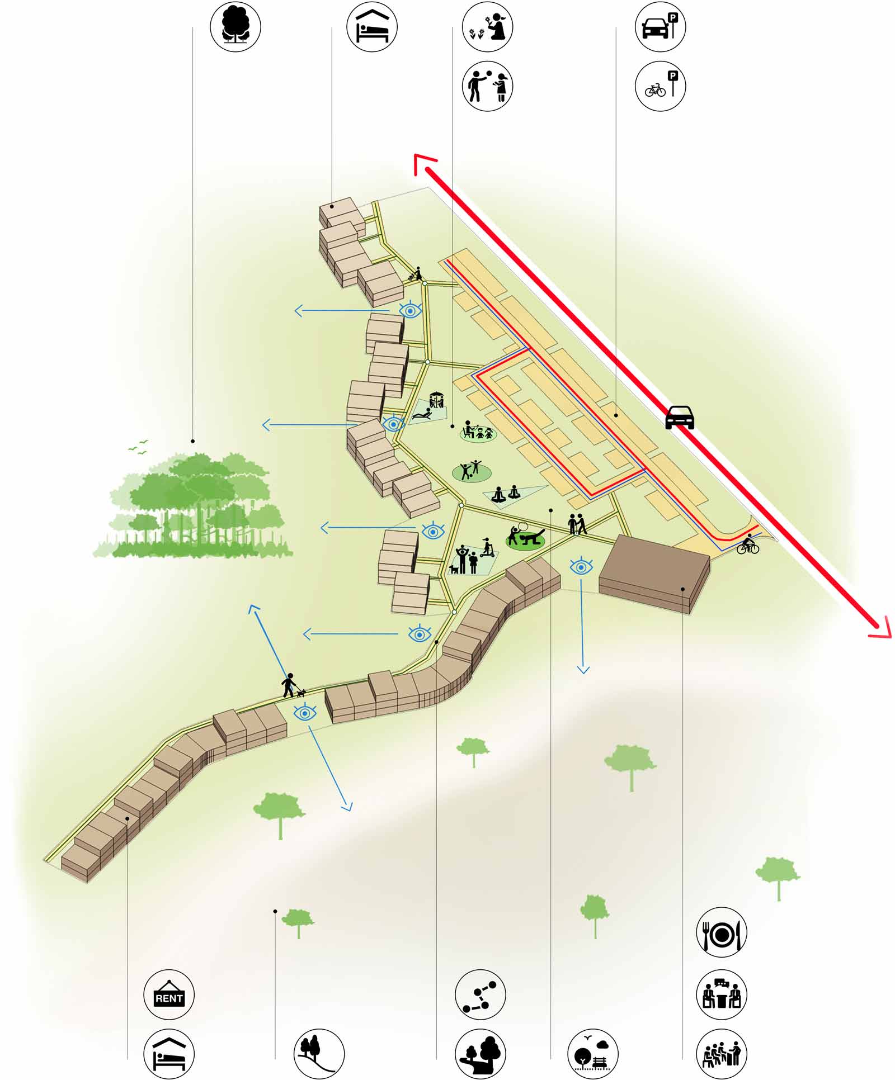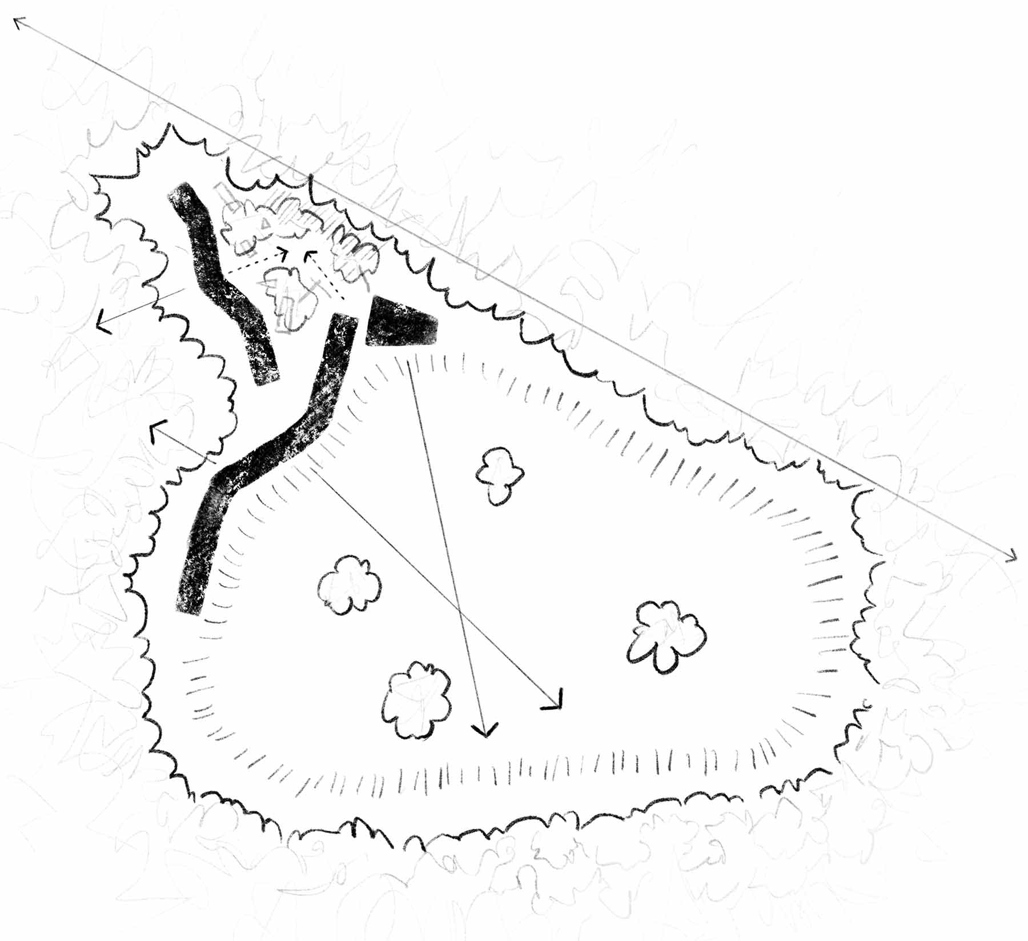MASTERPLAN NEW ENNERVELD – PETREA NATURE RESORT
From a Dilapidated Camping Area to a High Quality Holiday Resort
Urban design for recreational park, 21 ha, National Park “De Veluwe”, The Netherlands
Prelude
In the Northeastern corner of the large Dutch National Park “De Veluwe” lies a holiday resort. Within this 21ha area, 1,8 ha is intended for the resort. The remaining area will become a nature reserve. About half of the site is a 18m deep former sand excavation, which with its own microclimate turned into heath. The rest of the plot is covered by forest. After almost a century of being in use as a popular camping site Ennerveld, the area fell into decay at the end of the 90’s. In the following years several attempts were made to redevelop the location into a holiday resort which would be in harmony with the natural surroundings and which would provide a much desired boost to the local economy of nearby villages.
Challenging Process for a Suitable Development in a Nature Reserve
Studio Larkemika designed a new master plan for 77 holiday residences and reception building in a new protected part of the nature reserve as a valuable addition to ecosystem of the Veluwe. A considerable part of our work consisted of bringing together and reaching an agreement with the many involved parties like the local municipality, the province and environmental organizations. It was of vital importance that the new development would fit in and add considerable quality to the ecologic structure of the national park. In 2021 the consensus has been reached to adjust the local urban plan. Under our supervision BJZ consultants has translated the masterplan into new planning regulations. The masterplan is the result of an intensive process in which all stakeholders were actively involved in creating a unique environment that integrates recreation and nature. Currently Vakwerk Architects is designing the individual buildings. Recently the project Petrea Nature Resort has gained building permission.
Strategic Design for a Resort in Between The Forest and Heath
The New Ennerveld master plan weaves architecture, infrastructure and landscape to create a unique environment for ecology and recreation in the Veluwe nature reserve.
Efficient use of space through the strategic positioning of connected holiday units and clustered parking ensures a commercially viable development and allows for most of the site to be reinstated as valuable natural landscapes with conservation of all precious trees. The built program consists of two types of residential holiday units and a reception building with several facilities. The compact linear organization of the buildings makes optimal use of the specific qualities of the dense forest and the open heath in the sand excavation. It underlines the spectacular contrast between the two natural landscapes.
Forest Villas and Panorama Apartments
The forest villas are placed in between the trees of the forest. These individual houses are loosely combined into clustered configurations. They face the forest nature reserve to the south and the recreational area of the park to the north.
The panorama apartments and the reception building are situated on the edge of the excavated area, between the clearing and the forest. The cut-up snake like volume of the stacked dwellings follows the boundary of the 18-meter-deep pit and allows breath-taking views both from the houses and the pedestrian routes.
The new resort turns the formerly abandoned and polluted area into a unique local attraction which is a valuable addition to the nature of the Veluwe National Park.
Design Team: Majka Mikulska, Edwin Larkens, Philip Vencken, Magnus Weightman, Matteo Talarico, Alberto Nanni, Nicolette Marzovilla
Status: planning permission granted, completion 2025
Copyright Studio Larkemika

